Easthaven At The Village - Apartment Living in Beachwood, OH
About
Welcome to Easthaven At The Village
26900 Amhearst Circle Beachwood, OH 44122P: 216-868-4832 TTY: 711
Office Hours
Monday through Friday: 9:00 AM to 6:00 PM. Saturday: 10:00 AM to 5:00 PM.
Located in Beachwood, Ohio, Easthaven At The Village apartments provide an exceptional living experience, boasting proximity to Lake Erie. Located near various dining options, from cozy cafes to upscale restaurants, residents enjoy culinary delights steps away. Moreover, its proximity to shopping destinations offers ample opportunities for retail. As proud pet-friendly living advocates, we welcome your furry companions to join you in your new home.
Explore our pet-friendly selection of one, two, and three bedroom apartments for rent, offering eleven distinct floorplans tailored to diverse preferences. Enjoy modern amenities such as fully-equipped kitchens that elevate your living space. Appreciate the practicality of walk-in closets for ample storage and organization. And for those cozy evenings, unwind by the fireplace, adding warmth and charm to your home.
Easthaven At The Village apartments feature an on-site management team within a gated setting, ensuring prompt assistance and peace of mind. Additionally, residents can indulge in a shimmering outdoor pool with a spa, perfect for relaxation and recreation. This community also boasts a clubhouse for social gatherings and events. Providing a resort-like atmosphere, Easthaven At The Village offers an ideal retreat for residents.
Floor Plans
1 Bedroom Floor Plan
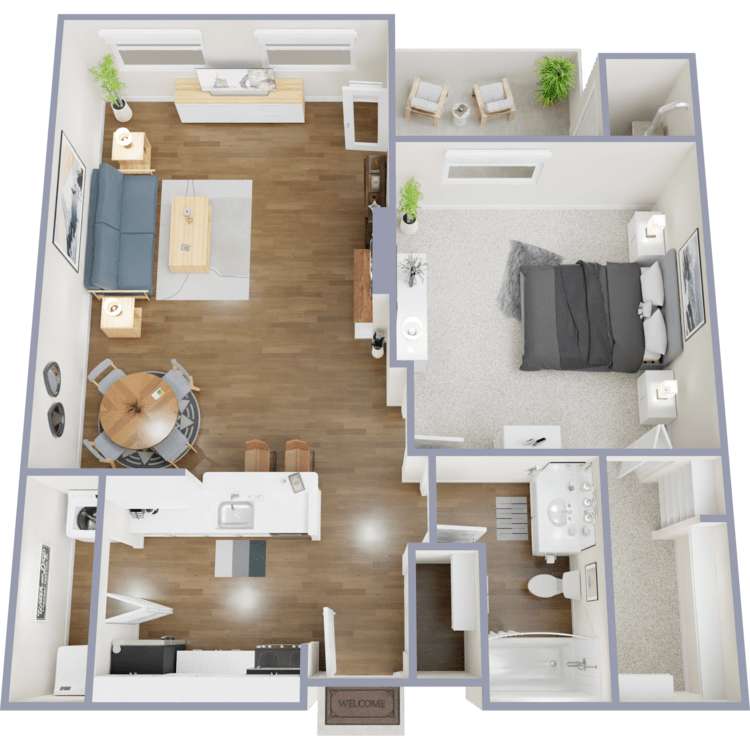
1A
Details
- Beds: 1 Bedroom
- Baths: 1
- Square Feet: 850
- Rent: $1748-$2716
- Deposit: Call for details.
Floor Plan Amenities
- Fully-equipped Kitchen with Microwave
- Stainless Steel Appliances
- Granite Countertops
- Plank Flooring
- Loft-style Apartment Homes *
- Fireplace *
- Elevated Ceilings *
- Walk-in Closets
- Washer and Dryer in Home
- Linen Closet
- Central Air and Heating
- Window Coverings
* In Select Apartment Homes
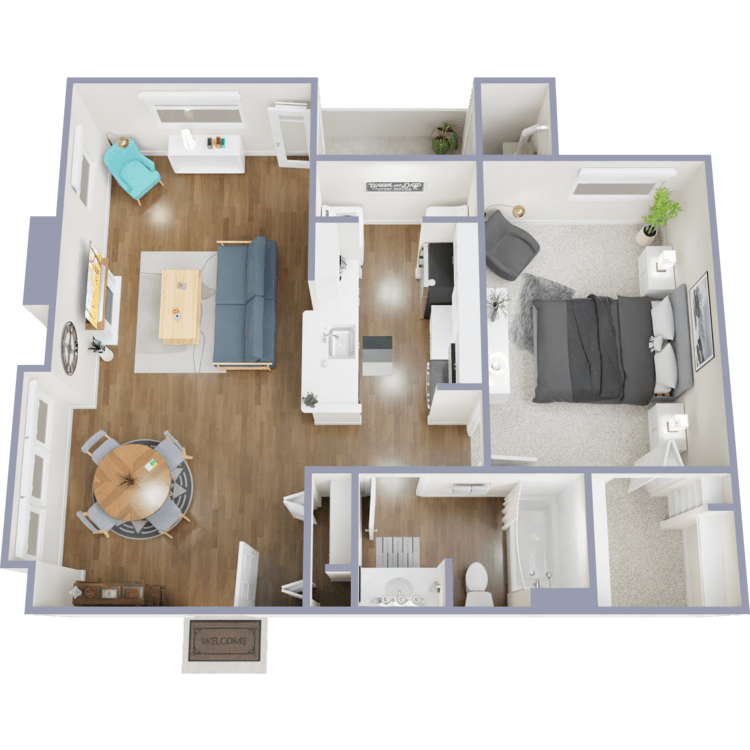
1B
Details
- Beds: 1 Bedroom
- Baths: 1
- Square Feet: 820
- Rent: $1663-$2638
- Deposit: Call for details.
Floor Plan Amenities
- Fully-equipped Kitchen with Microwave
- Stainless Steel Appliances
- Granite Countertops
- Plank Flooring
- Loft-style Apartment Homes *
- Fireplace *
- Elevated Ceilings *
- Walk-in Closets
- Washer and Dryer in Home
- Linen Closet
- Central Air and Heating
- Window Coverings
* In Select Apartment Homes
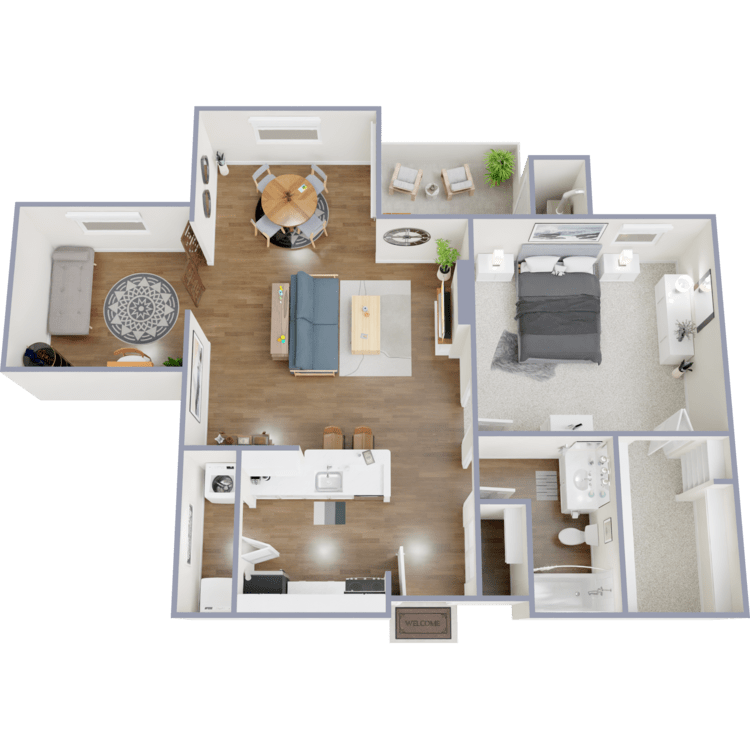
1C
Details
- Beds: 1 Bedroom
- Baths: 1
- Square Feet: 1020
- Rent: $1819-$2729
- Deposit: Call for details.
Floor Plan Amenities
- Fully-equipped Kitchen with Microwave
- Stainless Steel Appliances
- Granite Countertops
- Plank Flooring
- Loft-style Apartment Homes *
- Fireplace *
- Elevated Ceilings *
- Walk-in Closets
- Washer and Dryer in Home
- Linen Closet
- Central Air and Heating
- Window Coverings
* In Select Apartment Homes
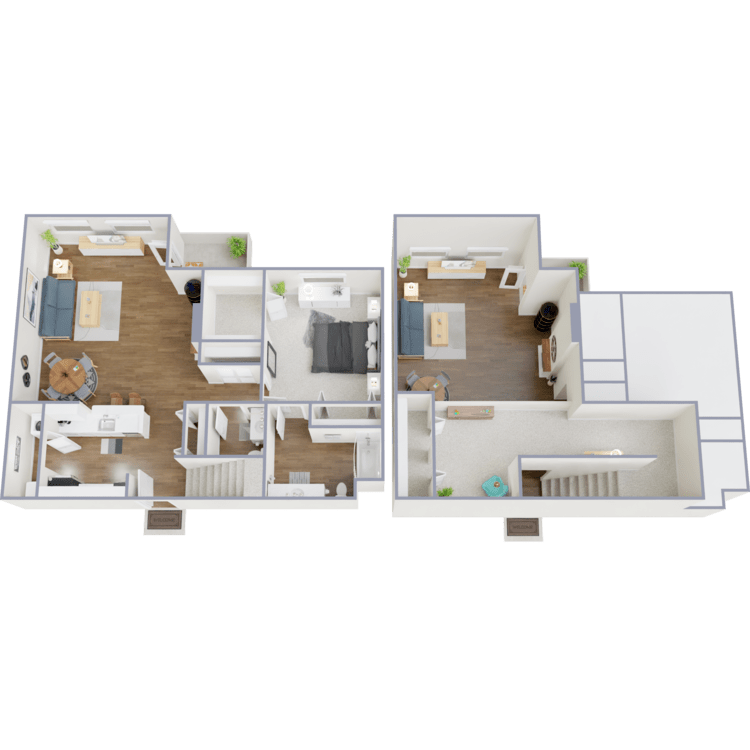
1D
Details
- Beds: 1 Bedroom
- Baths: 1.5
- Square Feet: 1300
- Rent: $2042-$2864
- Deposit: Call for details.
Floor Plan Amenities
- Fully-equipped Kitchen with Microwave
- Stainless Steel Appliances
- Granite Countertops
- Plank Flooring
- Loft-style Apartment Homes *
- Fireplace *
- Elevated Ceilings *
- Walk-in Closets
- Washer and Dryer in Home
- Linen Closet
- Central Air and Heating
- Window Coverings
* In Select Apartment Homes
2 Bedroom Floor Plan
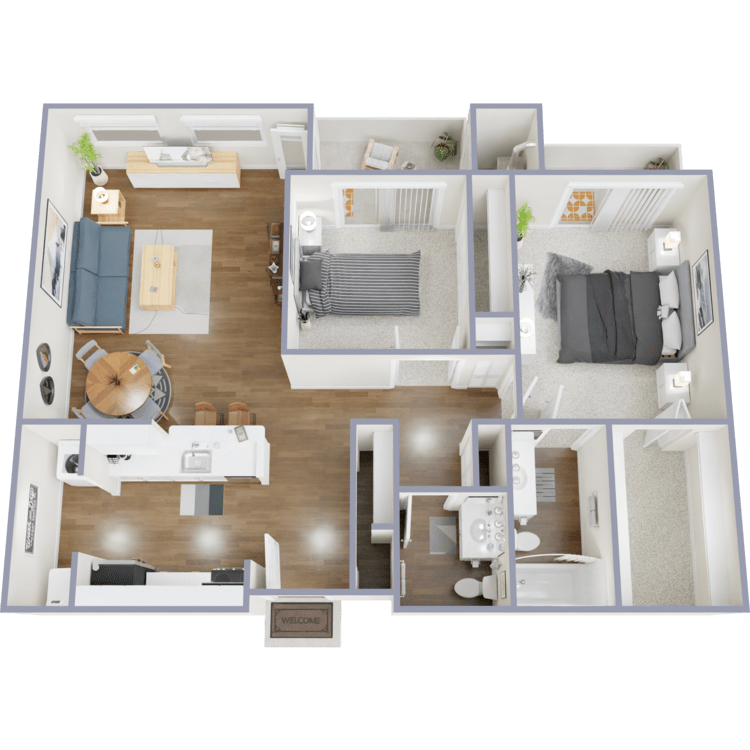
2E
Details
- Beds: 2 Bedrooms
- Baths: 1.5
- Square Feet: 1020
- Rent: Call for details.
- Deposit: Call for details.
Floor Plan Amenities
- Fully-equipped Kitchen with Microwave
- Stainless Steel Appliances
- Granite Countertops
- Plank Flooring
- Loft-style Apartment Homes *
- Fireplace *
- Elevated Ceilings *
- Walk-in Closets
- Washer and Dryer in Home
- Linen Closet
- Central Air and Heating
- Window Coverings
* In Select Apartment Homes

2F
Details
- Beds: 2 Bedrooms
- Baths: 2
- Square Feet: 1220
- Rent: $2202-$3109
- Deposit: Call for details.
Floor Plan Amenities
- Fully-equipped Kitchen with Microwave
- Stainless Steel Appliances
- Granite Countertops
- Plank Flooring
- Loft-style Apartment Homes *
- Fireplace *
- Elevated Ceilings *
- Walk-in Closets
- Washer and Dryer in Home
- Linen Closet
- Central Air and Heating
- Window Coverings
* In Select Apartment Homes
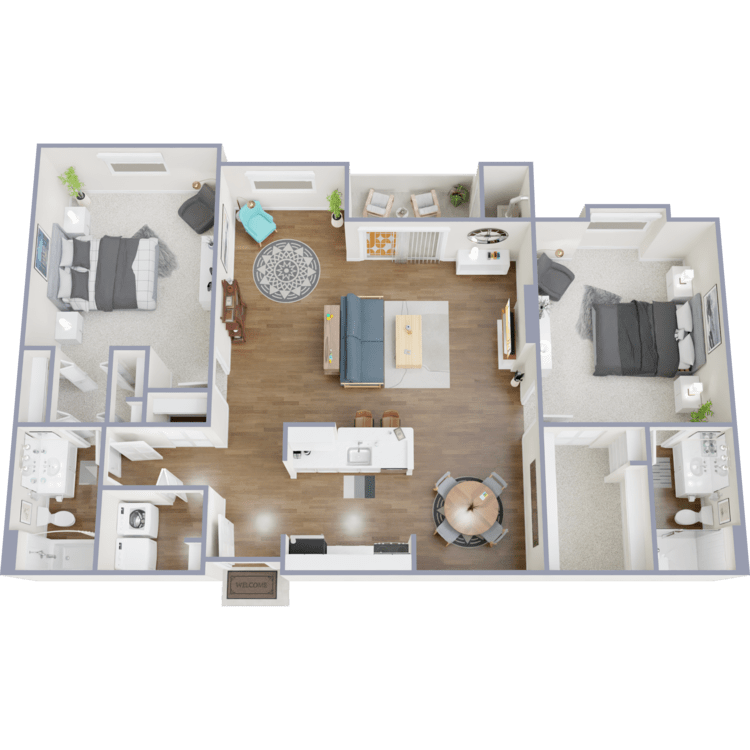
2G
Details
- Beds: 2 Bedrooms
- Baths: 2
- Square Feet: 1320
- Rent: $2214-$3268
- Deposit: Call for details.
Floor Plan Amenities
- Fully-equipped Kitchen with Microwave
- Stainless Steel Appliances
- Granite Countertops
- Plank Flooring
- Loft-style Apartment Homes *
- Fireplace *
- Elevated Ceilings *
- Walk-in Closets
- Washer and Dryer in Home
- Linen Closet
- Central Air and Heating
- Window Coverings
* In Select Apartment Homes
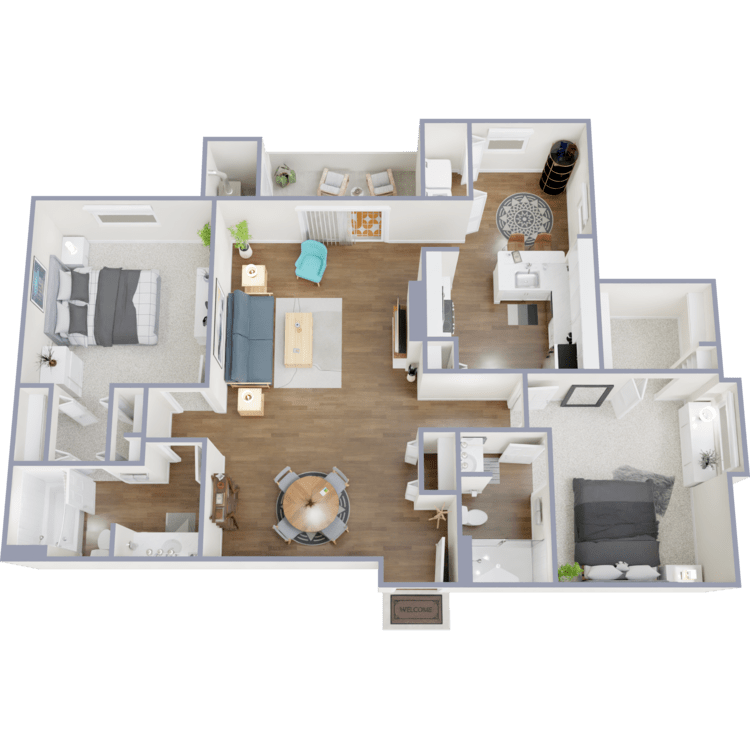
2H
Details
- Beds: 2 Bedrooms
- Baths: 2
- Square Feet: 1220
- Rent: $2374-$3260
- Deposit: Call for details.
Floor Plan Amenities
- Fully-equipped Kitchen with Microwave
- Stainless Steel Appliances
- Granite Countertops
- Plank Flooring
- Loft-style Apartment Homes *
- Fireplace *
- Elevated Ceilings *
- Walk-in Closets
- Washer and Dryer in Home
- Linen Closet
- Central Air and Heating
- Window Coverings
* In Select Apartment Homes
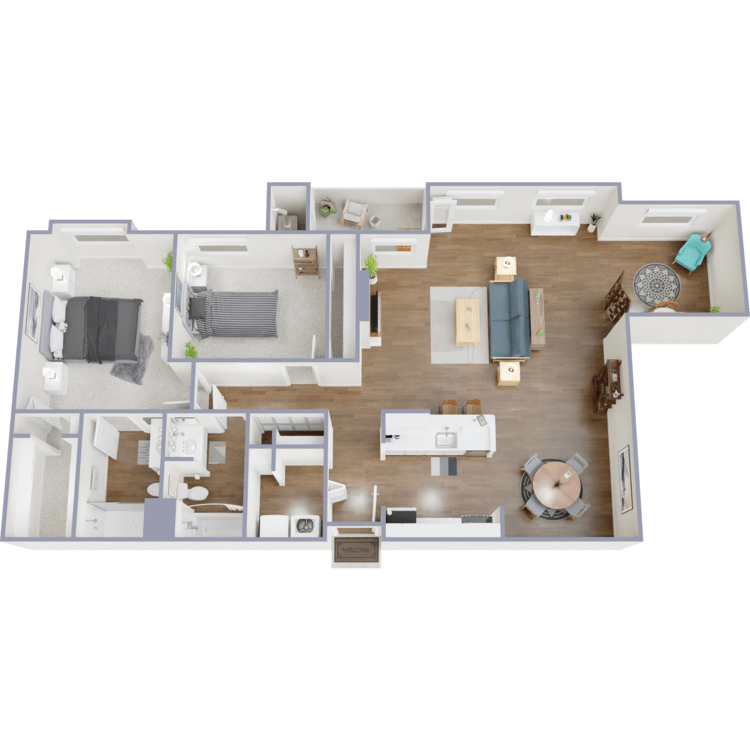
2J
Details
- Beds: 2 Bedrooms
- Baths: 2
- Square Feet: 1320
- Rent: $2335-$3317
- Deposit: Call for details.
Floor Plan Amenities
- Fully-equipped Kitchen with Microwave
- Stainless Steel Appliances
- Granite Countertops
- Plank Flooring
- Loft-style Apartment Homes *
- Fireplace *
- Elevated Ceilings *
- Walk-in Closets
- Washer and Dryer in Home
- Linen Closet
- Central Air and Heating
- Window Coverings
* In Select Apartment Homes
3 Bedroom Floor Plan
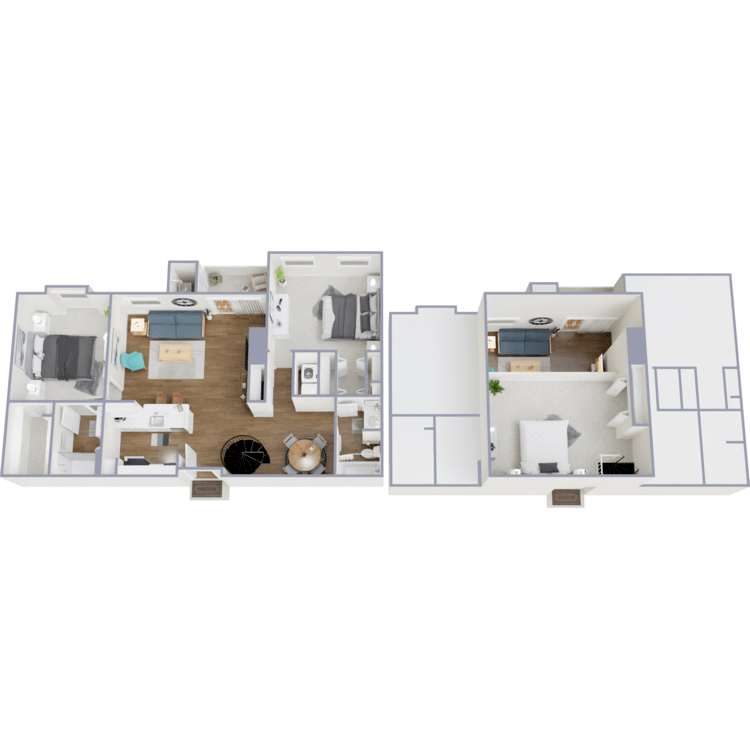
2I
Details
- Beds: 3 Bedrooms
- Baths: 2
- Square Feet: 1520
- Rent: $2897-$3894
- Deposit: Call for details.
Floor Plan Amenities
- Fully-equipped Kitchen with Microwave
- Stainless Steel Appliances
- Granite Countertops
- Plank Flooring
- Loft-style Apartment Homes *
- Fireplace *
- Elevated Ceilings *
- Walk-in Closets
- Washer and Dryer in Home
- Linen Closet
- Central Air and Heating
- Window Coverings
* In Select Apartment Homes

3K
Details
- Beds: 3 Bedrooms
- Baths: 2
- Square Feet: 1600
- Rent: $3264-$4140
- Deposit: Call for details.
Floor Plan Amenities
- Fully-equipped Kitchen with Microwave
- Stainless Steel Appliances
- Granite Countertops
- Plank Flooring
- Loft-style Apartment Homes *
- Fireplace *
- Elevated Ceilings *
- Walk-in Closets
- Washer and Dryer in Home
- Linen Closet
- Central Air and Heating
- Window Coverings
* In Select Apartment Homes
Show Unit Location
Select a floor plan or bedroom count to view those units on the overhead view on the site map. If you need assistance finding a unit in a specific location please call us at 216-868-4832 TTY: 711.
Amenities
Explore what your community has to offer
Community Amenities
- Indoor and Outdoor Swimming Pools with Spa
- Residential Clubhouse
- Fitness Center with Sauna
- Business Center
- Tennis Court
- Controlled Access Community
- Pet-friendly
- Event Space with Wi-Fi
- Outdoor Grilling Area
- Underground Garage Parking
- Surface Parking
- Beautifully Landscaped Grounds
- Additional Storage Available*
- On-site Management
- On-site Maintenance
- 24-Hour Emergency Maintenance
- Online Residential Payment System
* In Select Apartment Homes
Apartment Features
- Fully-equipped Kitchen with Microwave
- Stainless Steel Appliances
- Granite Countertops
- Washer and Dryer in Home
- Walk-in Closets
- Plank Flooring
- Loft-style Apartment Homes*
- Fireplace*
- Elevated Ceilings*
- Linen Closet
- Central Air and Heating
- Window Coverings
* In Select Apartment Homes
Pet Policy
Pets Are Welcome Upon Approval. Limit of 2 pets per home. Breed Restrictions Apply. Non-refundable pet fee is $300 per pet. Monthly pet rent of $50 will be charged per pet.
Photos
Amenities
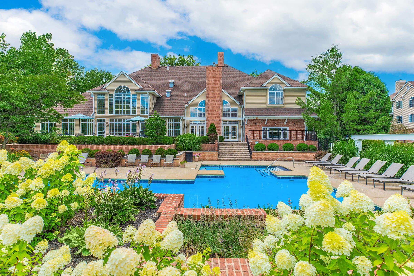
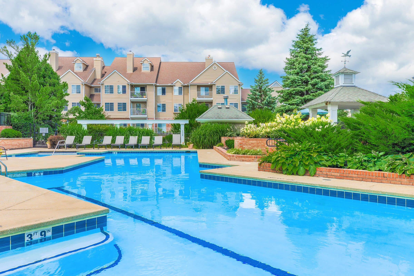
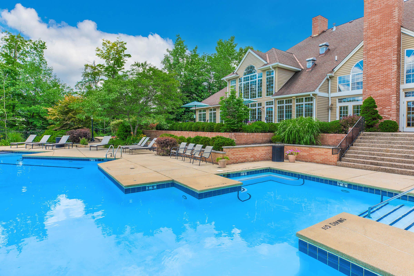
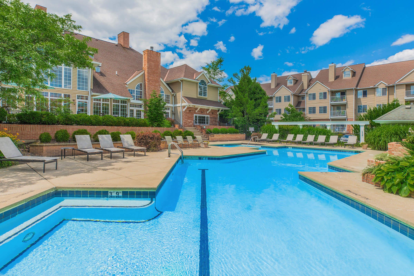
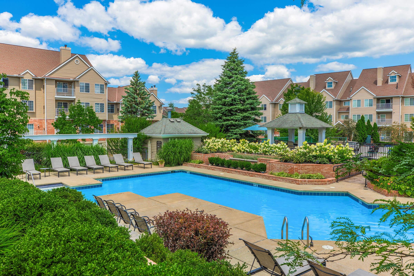
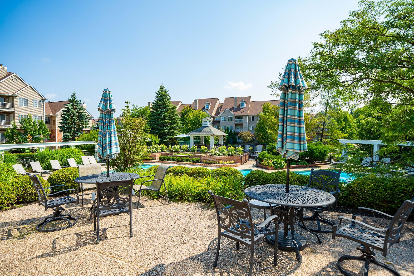
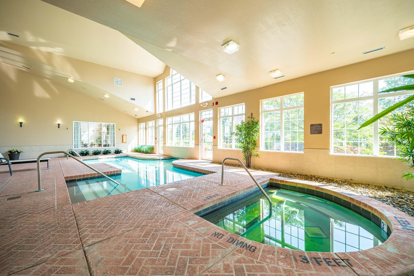
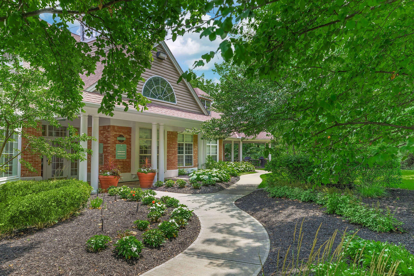
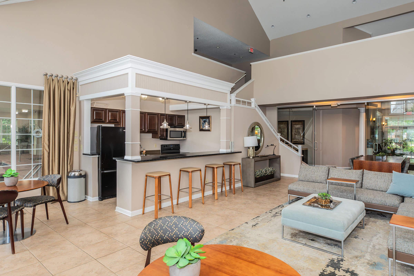
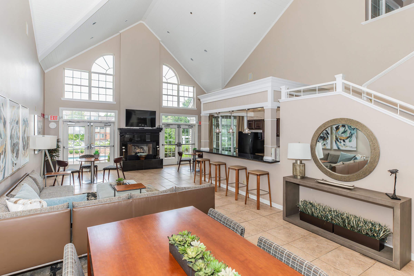
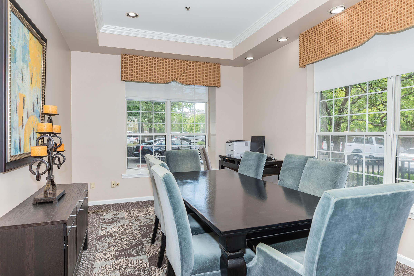
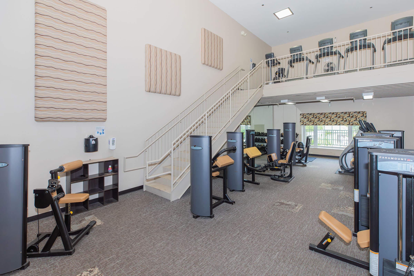
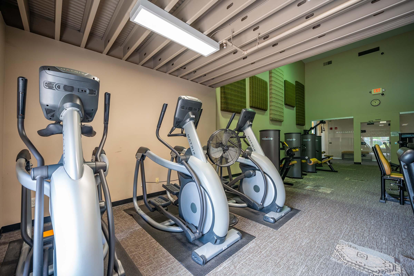
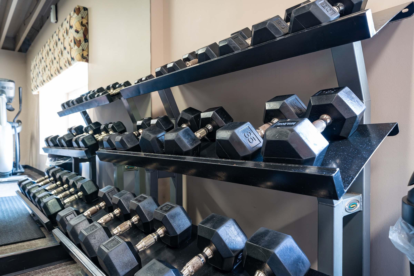
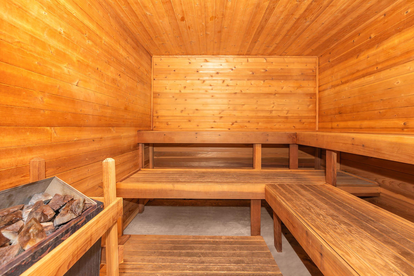
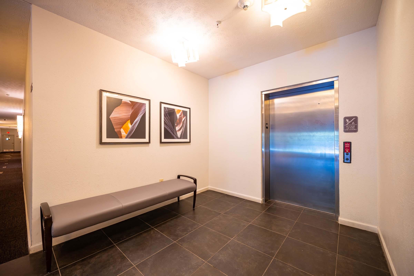
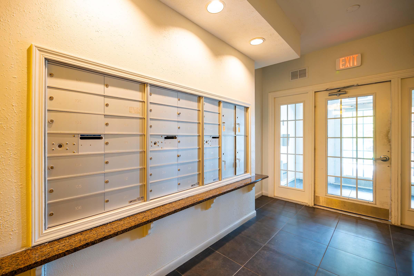
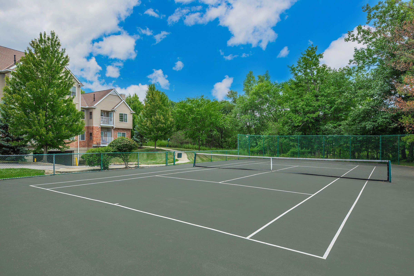
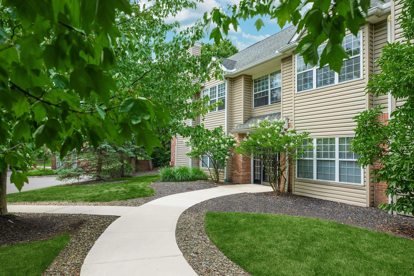
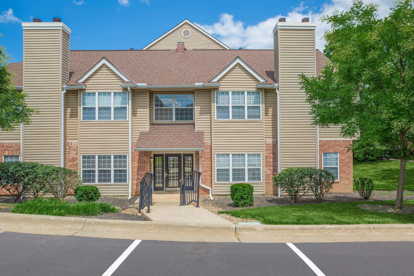
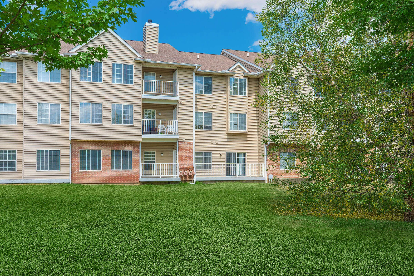
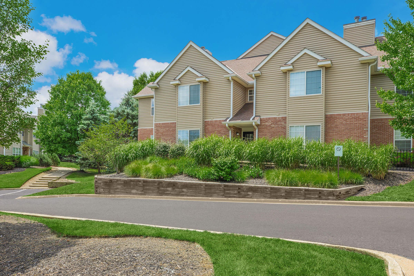
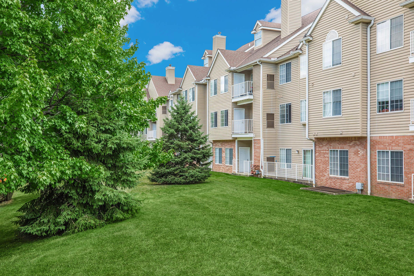
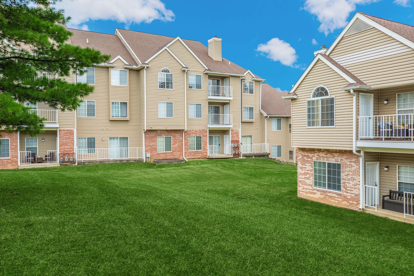
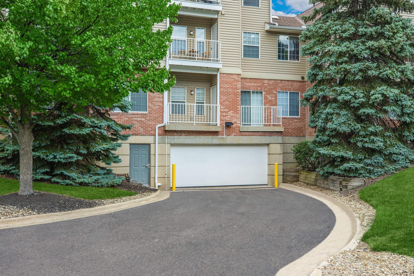
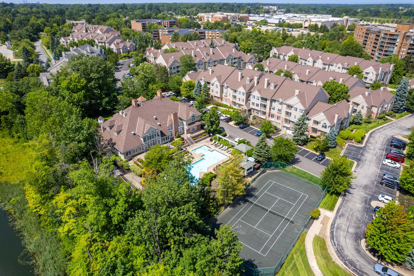
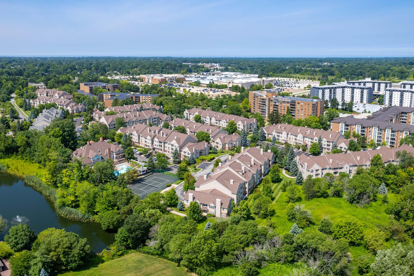
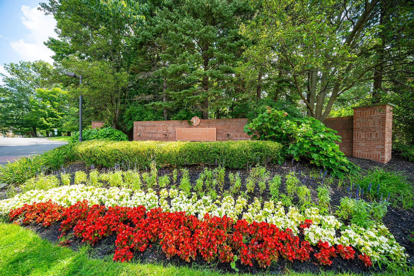
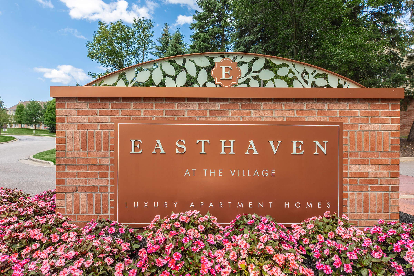
Interior 1
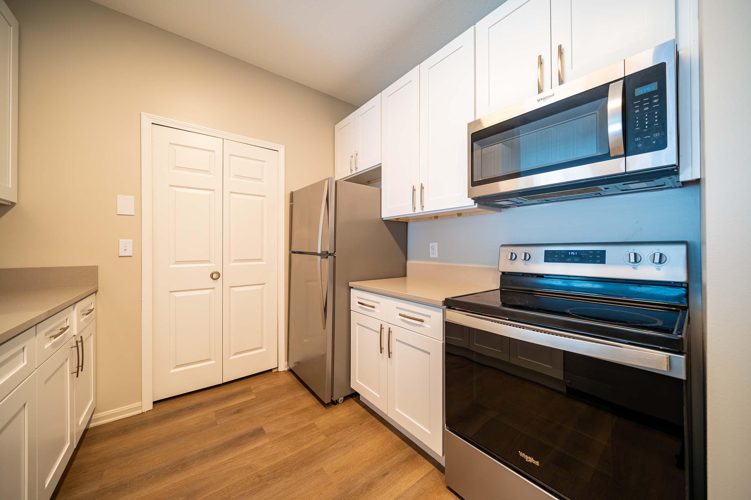
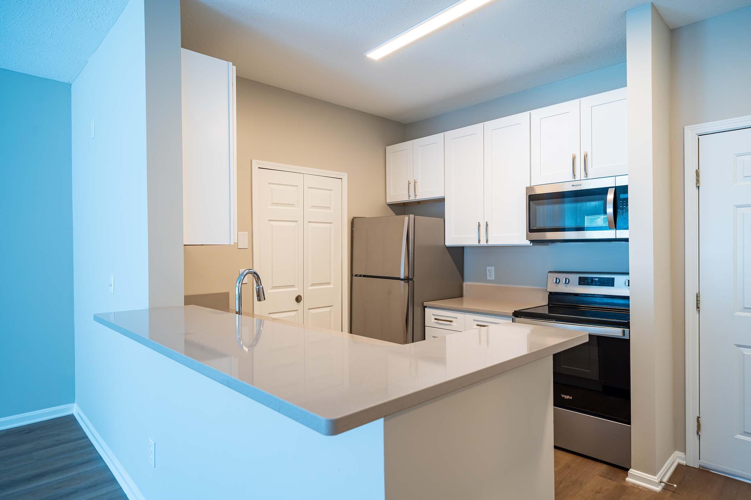
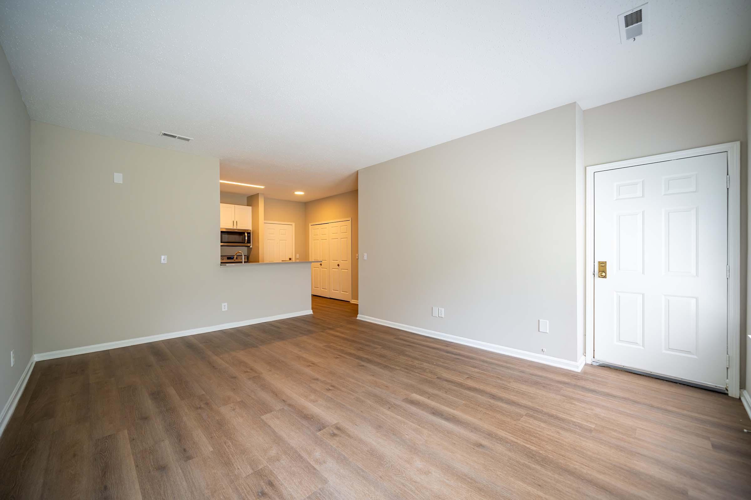
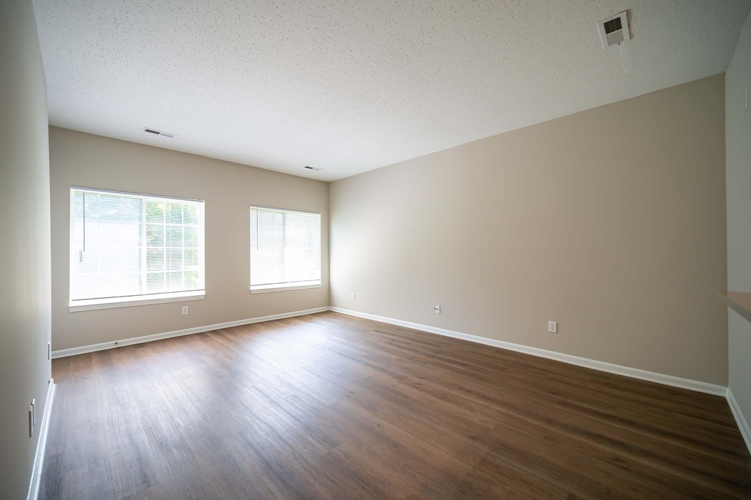
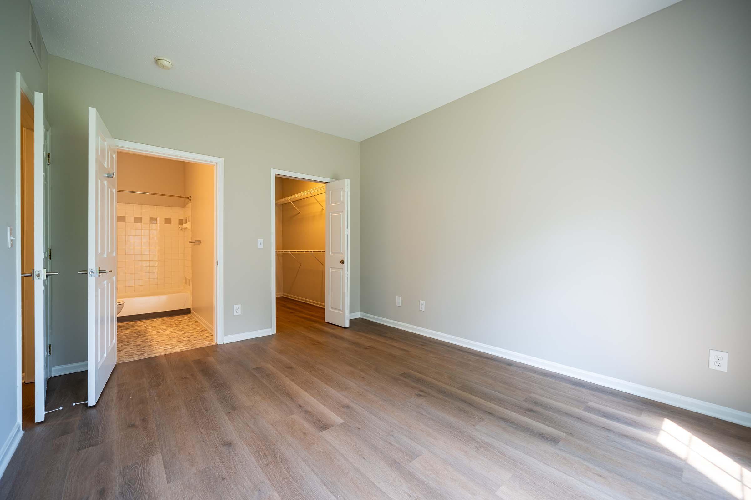
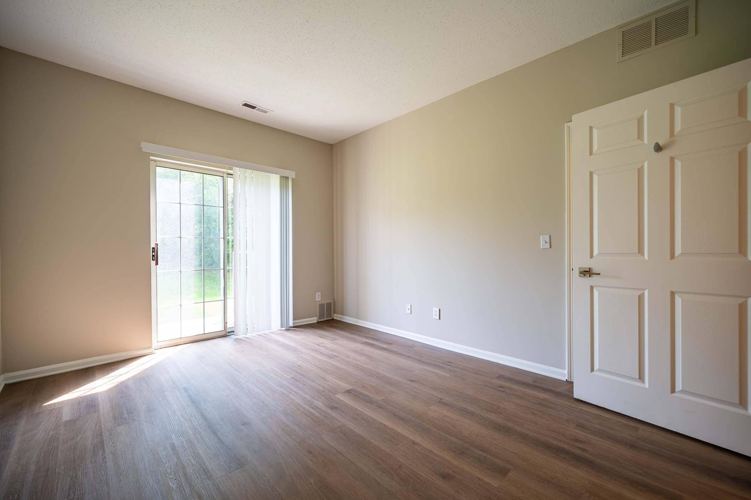
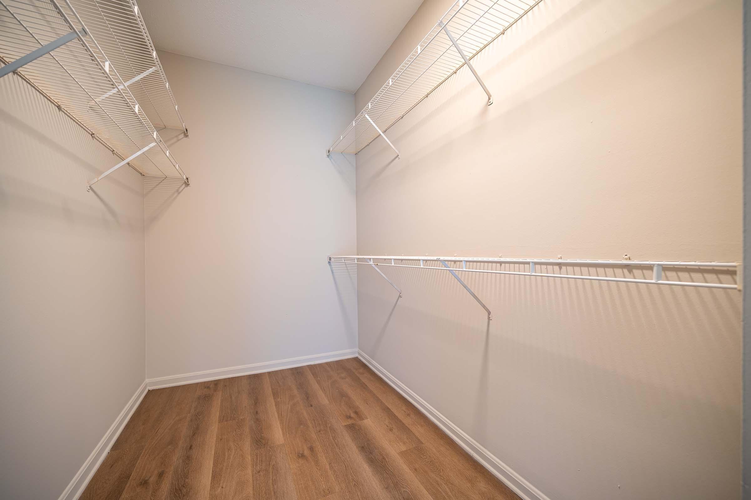
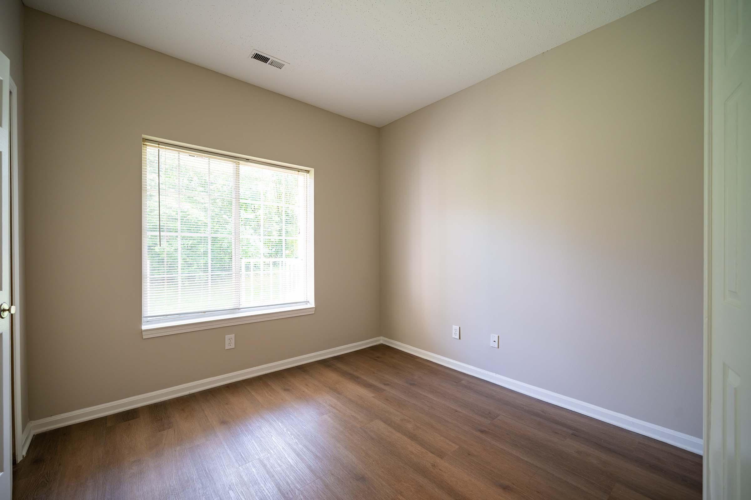
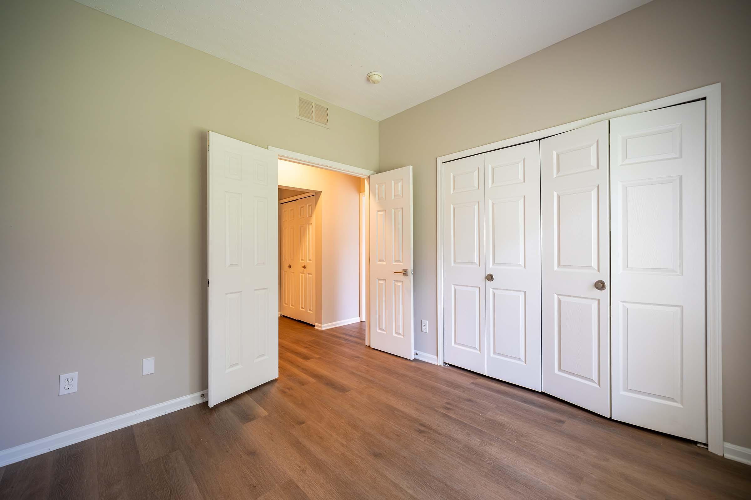
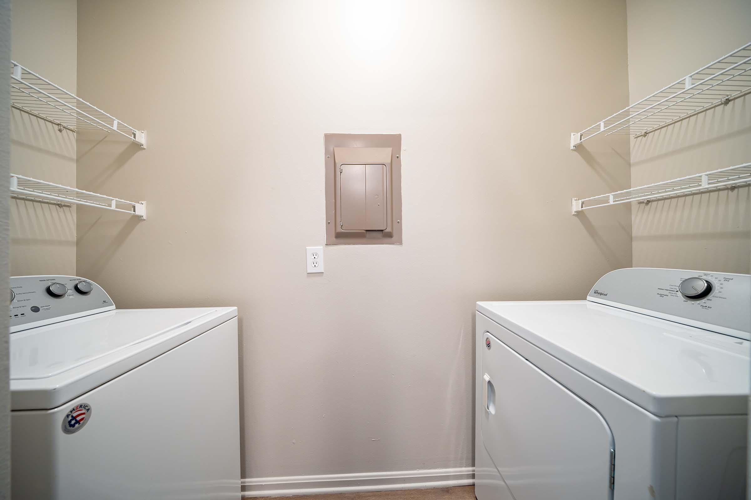
Interior 2
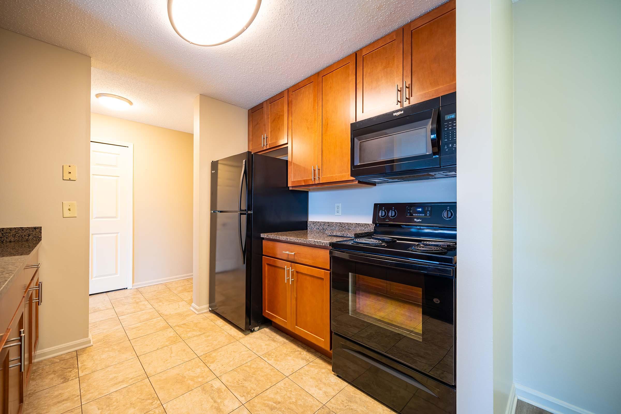
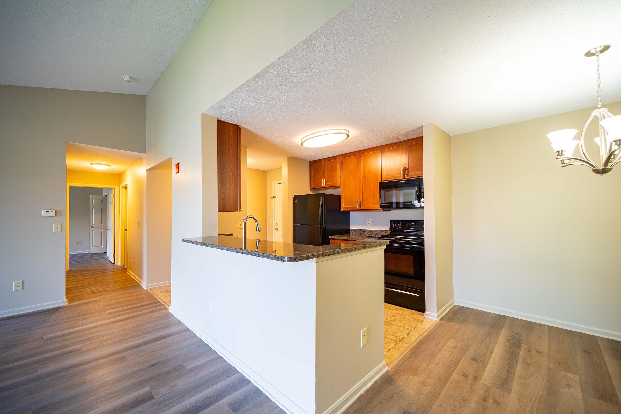
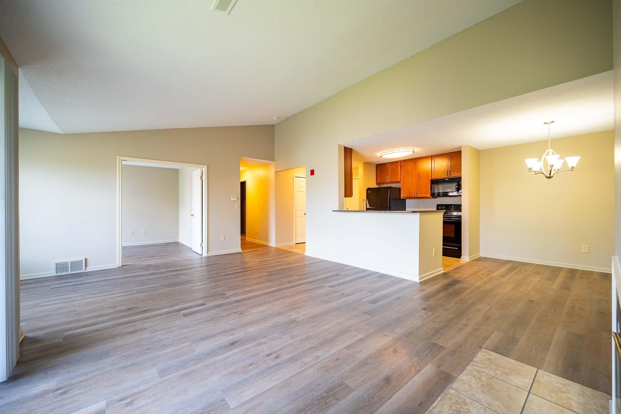
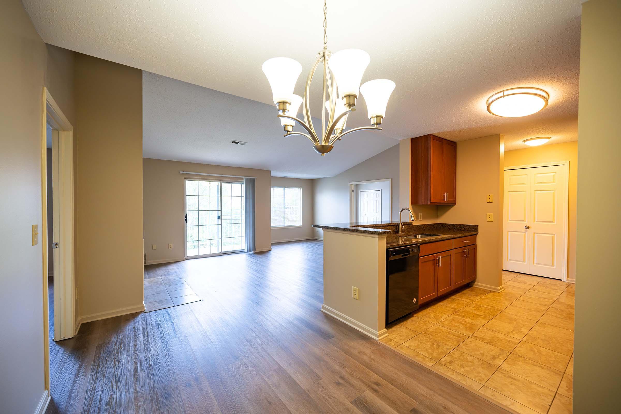
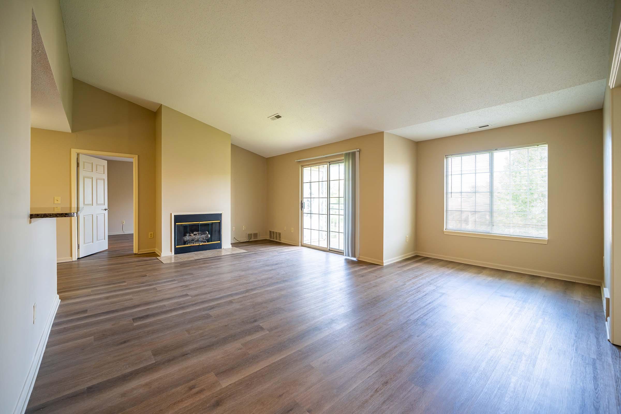
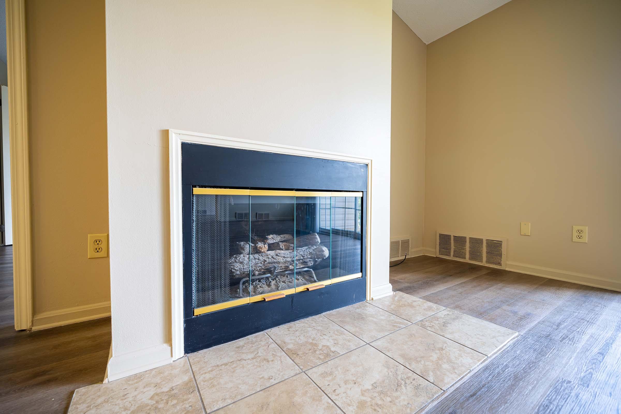
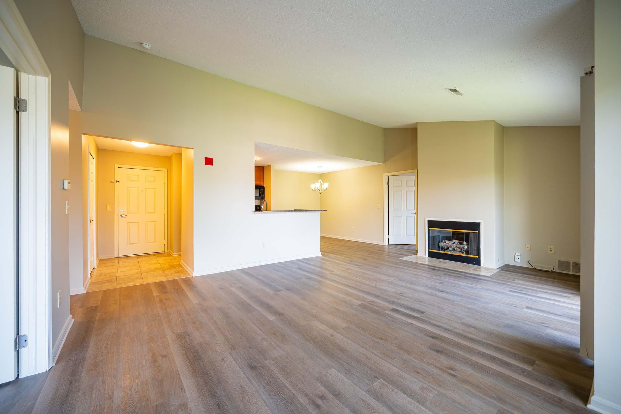
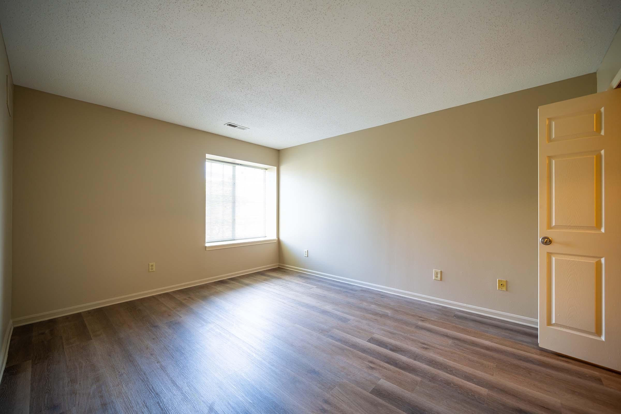
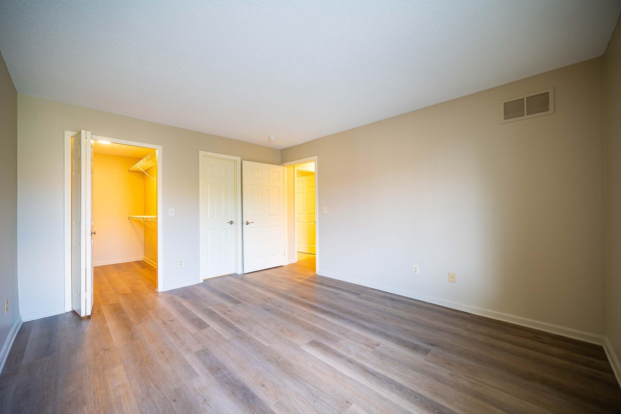
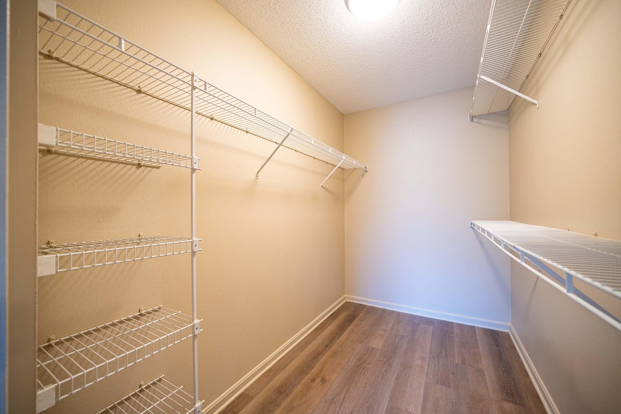
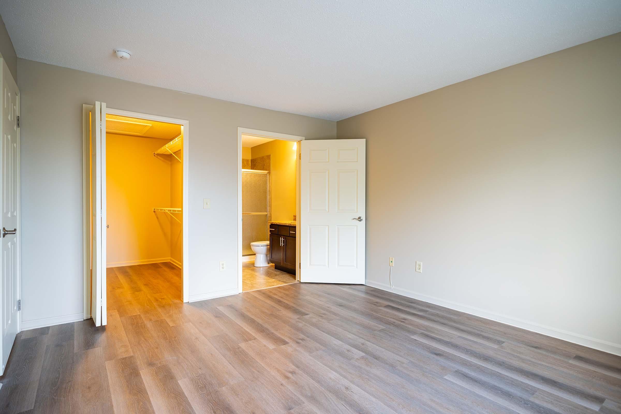
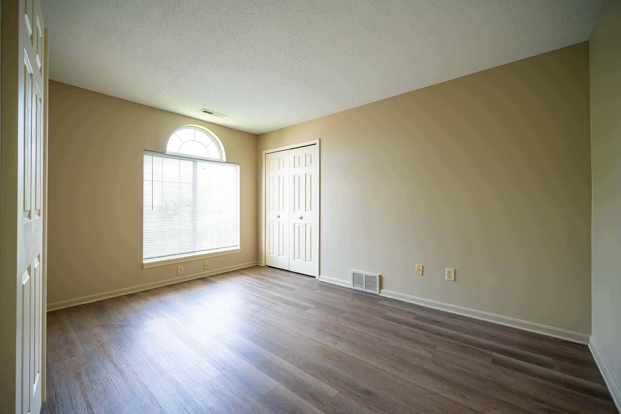
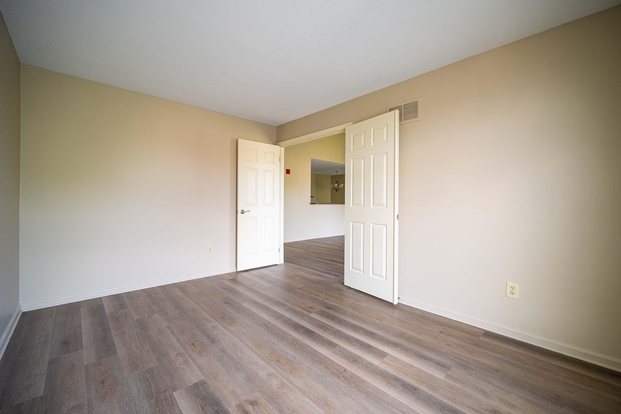
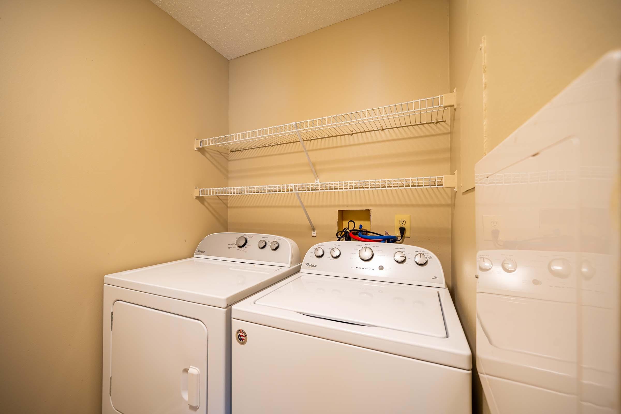
Interior 3
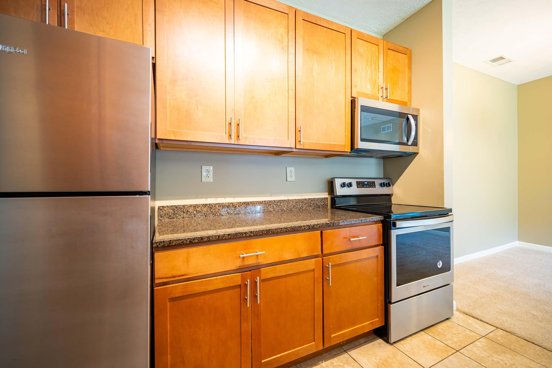
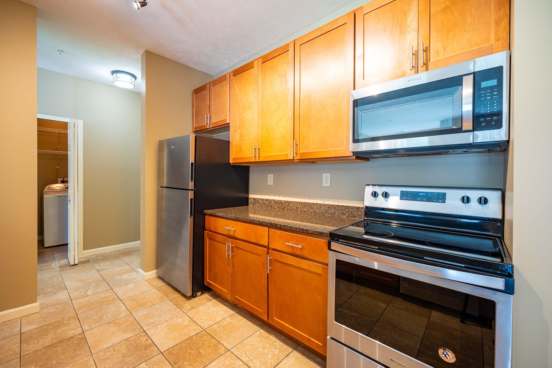
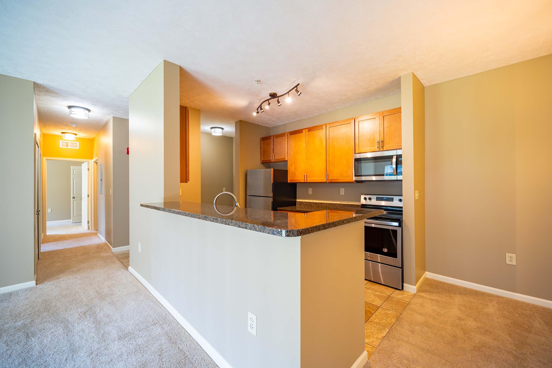
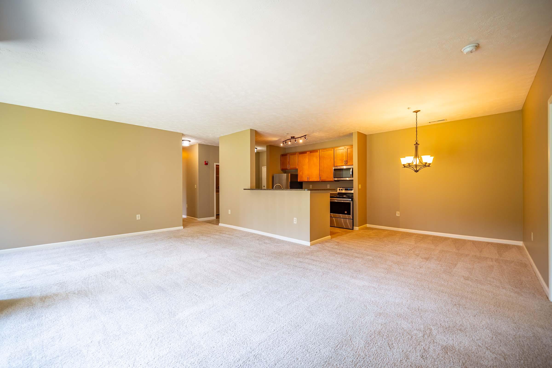
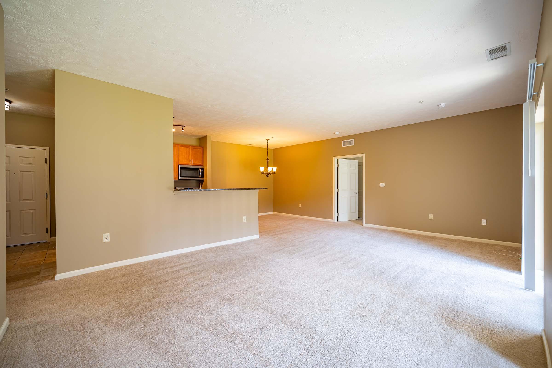
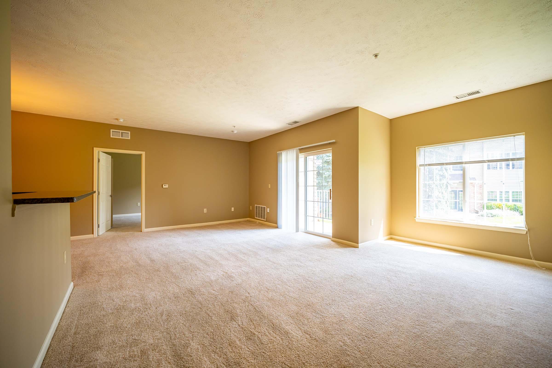
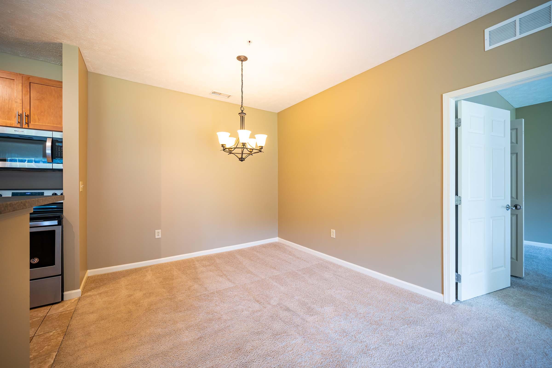
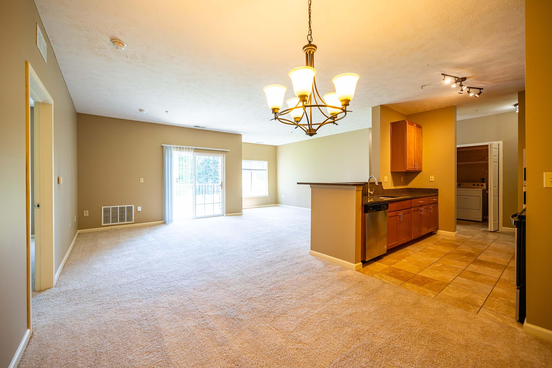
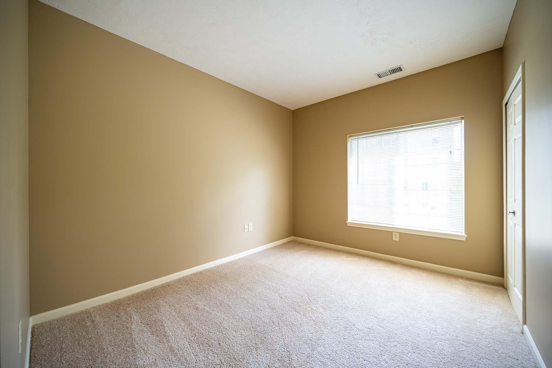
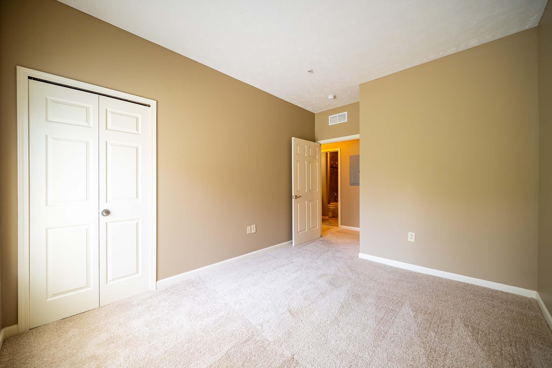
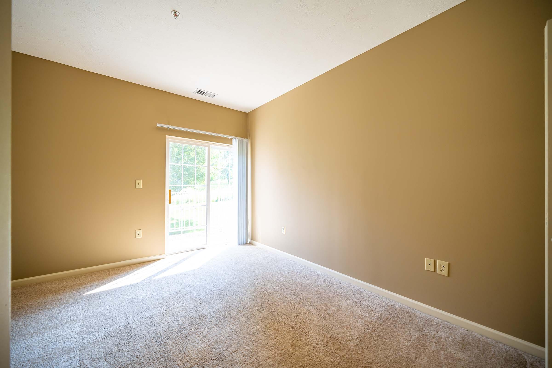
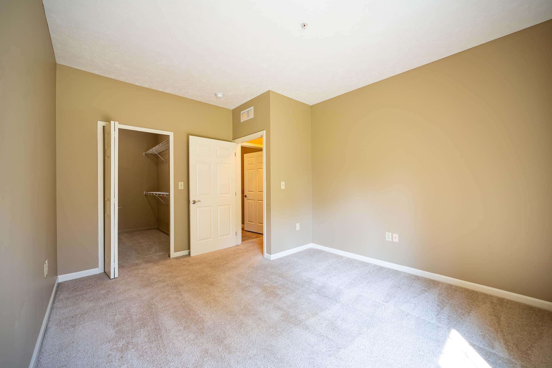
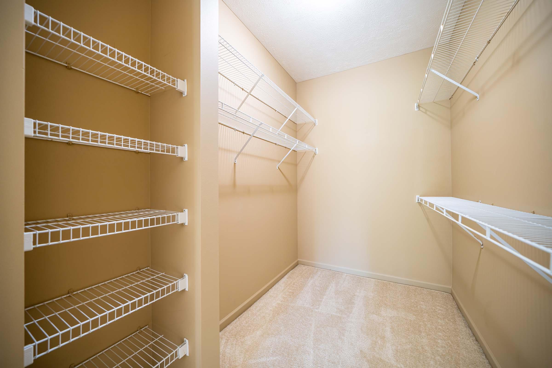
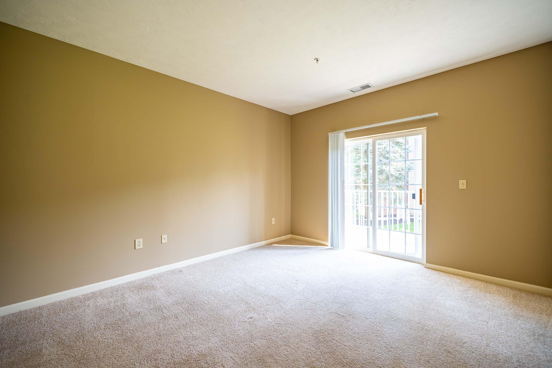
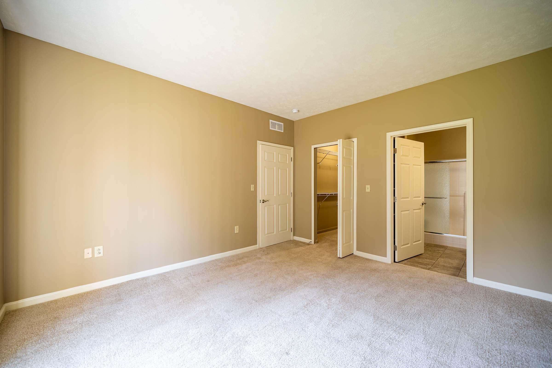
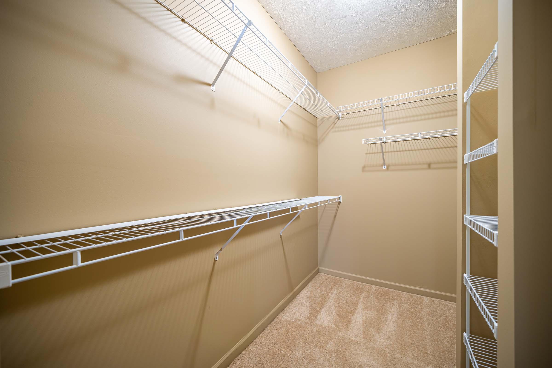
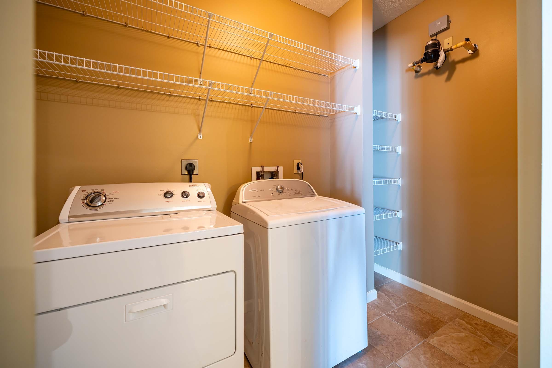
Neighborhood
Points of Interest
Easthaven At The Village
Located 26900 Amhearst Circle Beachwood, OH 44122Bank
Cinema
Elementary School
Entertainment
Fitness Center
Golf Course
Grocery Store
High School
Hospital
Library
Mass Transit
Middle School
Park
Post Office
Preschool
Restaurant
Salons
Shopping
University
Contact Us
Come in
and say hi
26900 Amhearst Circle
Beachwood,
OH
44122
Phone Number:
216-868-4832
TTY: 711
Office Hours
Monday through Friday: 9:00 AM to 6:00 PM. Saturday: 10:00 AM to 5:00 PM.